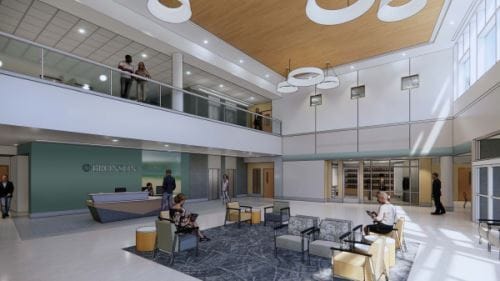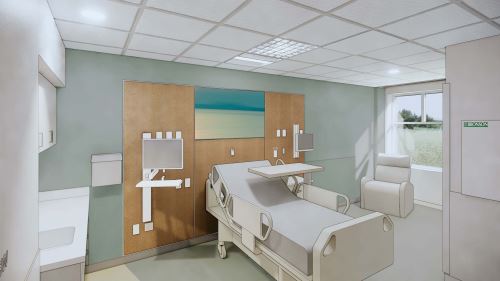First Floor
 A significant portion of the first (or main) floor is dedicated to the Emergency Department which has 14 examination rooms and trauma bays, a separate waiting area and a central nurse station that allows staff to have a 360◦ view of the entire department. The ambulance entrance is positioned on the south side of the building where it is easily accessible to emergency vehicles and to the helipad for patients requiring air transport.
A significant portion of the first (or main) floor is dedicated to the Emergency Department which has 14 examination rooms and trauma bays, a separate waiting area and a central nurse station that allows staff to have a 360◦ view of the entire department. The ambulance entrance is positioned on the south side of the building where it is easily accessible to emergency vehicles and to the helipad for patients requiring air transport.
The Radiology department is conveniently located next to the Emergency Department, providing staff the ability to quickly and efficiently transport emergency patients for imaging services. The Imaging department includes the following services for both inpatient and outpatients: mobile MRI, CT scanner, nuclear medicine procedure room, one general X-ray, one fluoroscopy room, three ultrasound rooms, mammography room, bone density imaging, pulmonary function testing and stress testing. Staff and patient support areas surround these procedure rooms.
The Core Lab provides expedited processing of specimens from the ED and its central location in the floor plan allows it to conveniently serve all departments in the hospital. An adjacent phlebotomy area with four private bays offers privacy and easy access for outpatients who need their blood drawn for testing.
Pharmacy services are also located on the first (or main) floor providing patients with easy in and out access for prescriptions and offering additional retail items for patients, staff and the public.
 The Inpatient Unit has six private rooms and one semi-private room that will be used primarily for Infusion patients. Each private patient room has windows with nature views, a comfortable seating area for family and guests, and its own bathroom which includes a shower and storage area for personal items. Patients will be able to call room service and have snacks and meals prepared to order and delivered to their room by dietary staff. An open nurse station provides visual access to all of the rooms on the unit. Support spaces surround the core area for patient care staff.
The Inpatient Unit has six private rooms and one semi-private room that will be used primarily for Infusion patients. Each private patient room has windows with nature views, a comfortable seating area for family and guests, and its own bathroom which includes a shower and storage area for personal items. Patients will be able to call room service and have snacks and meals prepared to order and delivered to their room by dietary staff. An open nurse station provides visual access to all of the rooms on the unit. Support spaces surround the core area for patient care staff.
Additional departments located on the first floor include: Dietary, EVS, Maintenance, Bio-Med and Receiving. Staff areas on the first floor include men’s and women’s locker rooms and bathrooms, consult and conference rooms, a staff lounge and a mother’s lounge for women who are breastfeeding.


The New Bronson South Haven Hospital is Coming in 2021
Construction for the new hospital is underway! Stay tuned for news and updates.