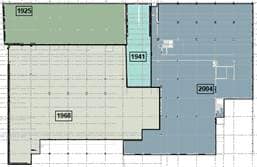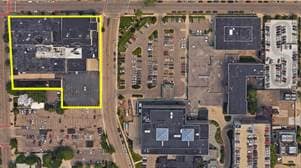Work Begins to Make Former Kalamazoo Gazette Site Part of Bronson Campus
Site work begins this week on the former Kalamazoo Gazette property to prepare it to become part of Bronson Healthcare’s downtown Kalamazoo campus. Located across John Street from Bronson Methodist Hospital’s North Pavilion, its proximity makes it an ideal site for campus expansion. 
Bronson foresees utilizing a portion of the property to house centralized laboratory services. The lab, currently located on the hospital’s North Campus, is outgrowing its footprint. A timeline for development will be determined next year.
The Gazette property consists of four structures. The original structure built in 1925 and three expansions added on in 1941, 1968 and 2004. After a year of assessing the cost and feasibility of renovating the buildings for healthcare use, it was determined that only the 1925 and 1941 buildings will be retained.
The 1925 structure was designed by famed architect Albert Kahn, who also designed the Upjohn Company headquarters at 301 John Street that Bronson acquired in 2005 and subsequently renovated. While there are no immediate plans for redeveloping the 1925 building, the space will be held in Bronson’s property inventory to be activated when a specific use is identified. The 1941 building will be incorporated into the design of the future facility.

Building demolition and site preparation work will start in December, 2016 and run through March, 2017. No disruption to traffic or neighboring services is expected.